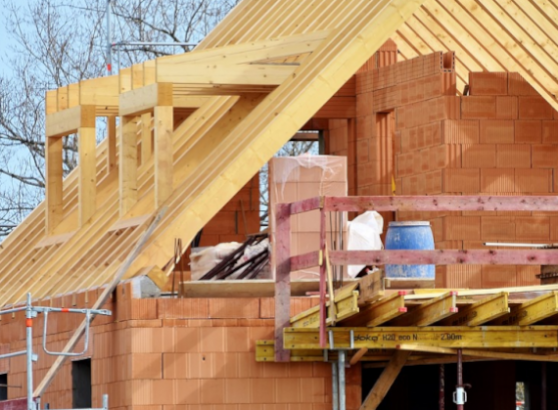Windposts are used in the construction and building trades generally to provide additional support to masonry walls. They increase lateral stability and protect masonry panelling against horizontal forces such as strong winds or even large crowds. Pressure placed on a free-standing, or, poorly supported wall, can become an issue and cause it to become unstable - wind posts are designed to overcome this problem. More often than not, the requirement will be specified by the Structural Engineer over-seeing the project. There are alternative methods on the market to support masonry structures and provide additional rigidity, but, windposts are very cost-effective, and for many, the preferred method of reinforcing masonry walls. One major benefit of using a windpost is that it can be easily hidden within wall cavities. In such instances, the windpost will typically be fixed into the inner and outer leaves.
There are four common types of windpost, each one manufactured in a range of section sizes, materials (galvanized and mild steel to name a few) and thicknesses to withstand applied wind loadings. Top and bottom fixing configurations are numerous, allowing for varying methods of construction and facilitating differing loading requirements. It is also important for the windpost to be fixed into place with 'Wall Ties', designed to ensure that the fixture is solid along its entire length and the load is spread evenly – not just supported at the ends. These, like the top and bottom fixings often vary in shape and material to compliment the chosen configuration.
- U-Section Windpost:These fit within the wall cavity and normally span between floor structures. They leave the inner leaf of the cavity wall undisturbed.
- H-Section Windpost:These serve the same purpose as the U Section Windposts whilst allowing for heavy duty applications. They also leave the inner leaf of the cavity wall undisturbed.
- L-Section Windpost:These are designed to minimise intrusion into the cavity. One leg of the post is built into the inner leaf blockwork and tied with wall ties to both leaves in order to minimise any possible movement of the structure.
- Spine Windpost:Spine Windposts, (often referred to as Spine Posts), are generally used for internal fair-faced walls. The post is a flat plate that can be built between blockwork panels and does not protrude beyond either of the two finished faces. These are usually 20mm narrower than the wall width with any additional load requirements provided for by an increase in the thickness of the post. Blockwork is tied through the post - the design allowing for the inclusion of de-bonded movement ties when or if required.




